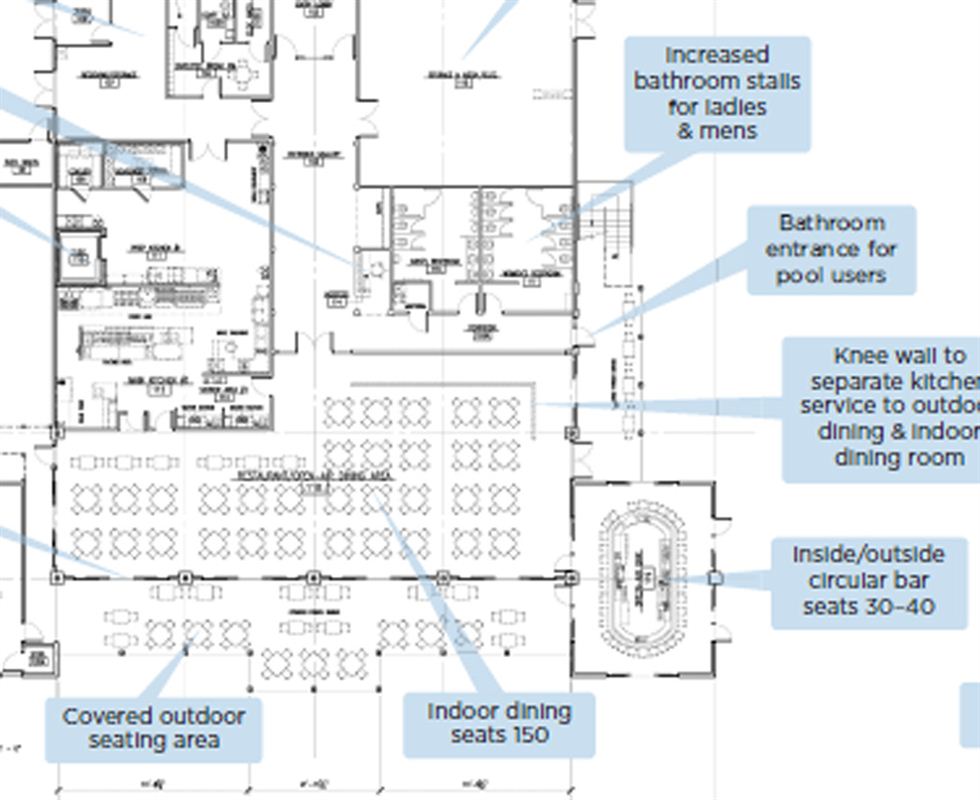|
|

Photo From: Joe Reynolds - Album: General
Description: Plan for first floor YC floor plan showing bar is separate area from dining. Uploaded: 3/21/2014 by Joe Reynolds
Comments on this Image: (Be first to comment.)
You must be registered user and logged in to comment.
Login or Register and you will be returned to this image page.
Login or Register and you will be returned to this image page.



